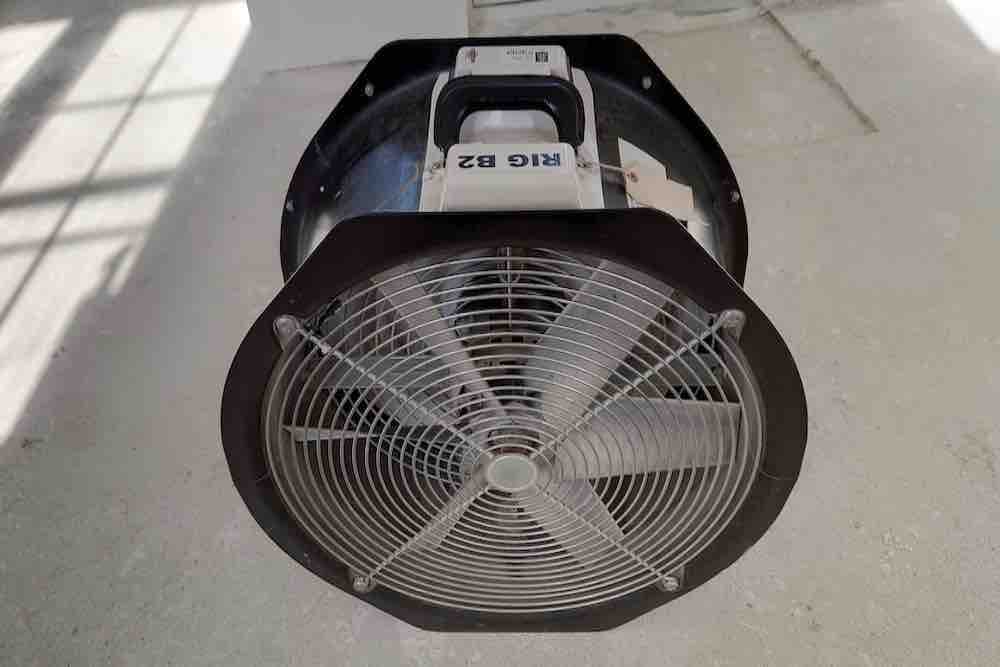
All You Need To Know About Air Pressure Testing Your Home
ATSPACE / 20-12-2022Trusted by 9K+ businesses



First of all, what is an air pressure test?
An air pressure test is used to determine how airtight a building is; in other words, how well it prevents air from passing through it. This is also known as the building's air permeability. Air leakage can escape through unrestrained means of a building. These leakages can happen if there are holes, cracks and gaps in the building's materials, for example in the walls, floors or ceilings. An unnecessary amount of air leakage can distress the building's energy efficiency, creating less energy efficiency within the property and making it more expensive to run. This is because when air leaks out, it causes a loss of heating or cooling, as well as reducing the air quality.
By following a few simple steps, you can help ensure your Air Pressure Test goes as smoothly as possible!
How's it actually done?
A qualified engineer will set up a momentary fan in the doorway, ensuring all internal doors are opened, temporary seal trickle vents and any other openings are closed. By increasing or decreasing pressure, we can then measure the differential pressure. The total air flow required to attain a pressure differential of 50 Pa, which is calculated and divided by the total building envelope area. This then provides the leakage rate of m³/h.m² @ 50 Pa. This calculation will show the air permeability of the building, which will tell us how airtight it is.
If you'd like more information, check out our video content, we update this regularly!
