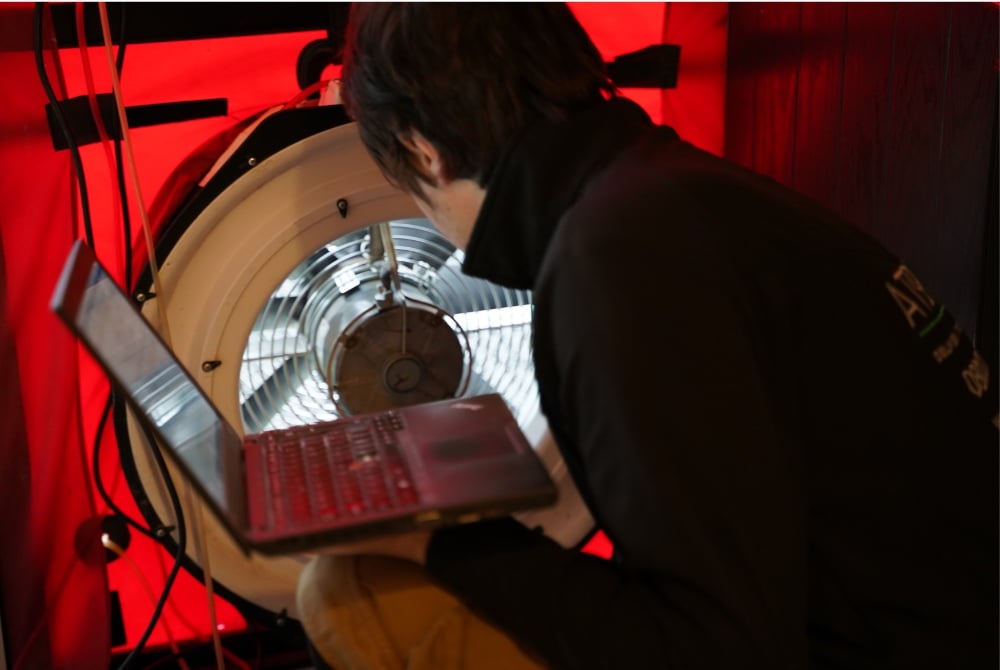The project centred around the construction of a Passive House located in a suburban setting. The design incorporated high-quality insulation, airtightness measures, triple-glazed windows, and a mechanical ventilation system with heat recovery. The primary goal was to achieve stringent airtightness levels, ensuring minimal air leakage and maximum energy efficiency.
Air Pressure Testing Process
Air pressure testing, often known as a blower door test, was conducted to assess the building's airtightness. A blower door apparatus, consisting of a powerful fan mounted in an exterior door frame, was used to depressurise or pressurise the house. During the test, the fan creates a pressure differential between the interior and exterior, allowing precise measurement of air leakage. The testing process involved sealing all openings like windows, doors, vents, and other potential leakage points. Once sealed, the fan was activated to either pressurise or depressurise the house gradually. Simultaneously, specialised equipment measured the airflow required to maintain the desired pressure difference, quantifying the air changes per hour at a specific pressure.
Results and Analysis
The air pressure testing revealed an exceptional airtightness performance, surpassing the Passive House standard requirement. The achieved air changes per hour at 50 Pascals (ACH50) were significantly lower than the threshold set by Passive House certification, demonstrating remarkable airtightness. The findings enabled the identification and rectification of minor leaks, contributing to further improvement in airtightness. These adjustments included reinforcing seals around windows and doors, enhancing insulation in certain areas, and addressing any gaps in the building envelope.
Conclusion
Air pressure testing serves as a crucial validation tool in Passive House construction, ensuring the integrity of the building envelope and maximising energy efficiency. The meticulous process not only verifies compliance with stringent standards but also highlights areas for potential improvement. In this case, the meticulous testing and subsequent adjustments led to an even tighter building envelope, reaffirming the project's commitment to sustainability and energy efficiency in the built environment. The successful completion of air pressure testing affirmed the Passive House's exceptional airtightness, setting a benchmark for future projects and emphasising the importance of rigorous quality assurance measures in sustainable construction.

Optimising Passive House Air Leak Testing
ATSPACE / 05-04-2024Trusted by 9K+ businesses


.png)

.png)
.png)
