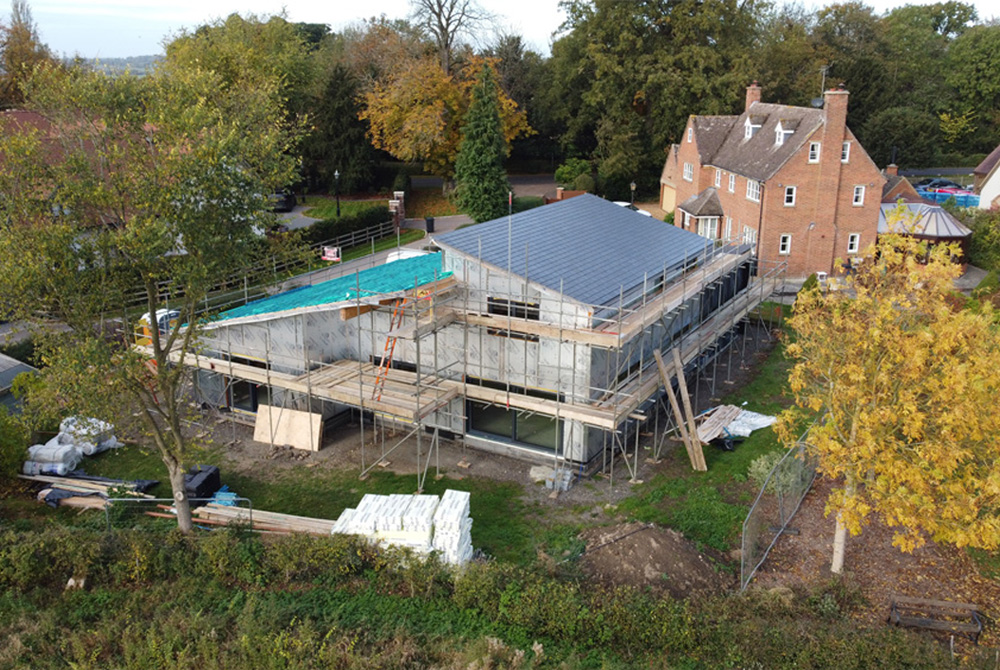
Can I Retrofit My House Into a Passive House?
ATSPACE / 10-08-2022Trusted by 9K+ businesses



With the growing popularity of Passive House, it’s becoming more common for people to dip their toes into energy efficiency waters. And currently, the easiest way to do so is to build a Passive House from the ground up, or is it? Is it possible to retrofit your current home to the passive standards? Well, hopefully this can answer that question. First of all, it is extremely difficult to achieve this. And if you were to do so, you would certainly have to start with a near bare shell of a building to achieve anywhere near passive house standards. The reason for this is that almost all passive houses are of timber frame construction and are made air tight at a very early stage, before any internal works are carried out. Therefore, if your build isn’t of this elk, you're already off to a slow start. However, the Passivhaus Institute has developed a new standard for people looking to retrofit their homes to their standard, and they have called it EnerPHit. The aim of this standard is to get existing dwellings to reduce their heating demand by up to 90%, and to do so by using passive methods and components. That figure is mainly dependent on the retrofitted dwelling.
Now, be aware that this standard does not enable you to go to the levels of Passive House Classic, plus or Premium. And it also requires a maximum heating demand of 25 kWh or consistent use of Passive House components throughout. EnerPHit have a list of the vital components you must aim for to achieve the claimed figures, those being;
• Reducing thermal bridging wherever possible
• Improve all thermal insulation
• Improve overall Air Tightness
• The use of heat recovery systems
• Using Passive House Approved windows and doors
Here is a more in-depth criteria of what you look to achieve in order to obtain the EnerPhit stamp:


Failing this, it is also possible to achieve certification based on individual components used in the building:
Aiming for this standard, as opposed to the full Passive House standard, is far more achievable. It still gives the benefits of an energy efficient, super insulated and comfortable home with substantially reduced energy demand.
